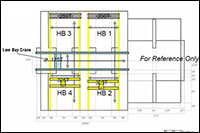
Vehicle Assembly Building (VAB)
Key Features
Vehicle Assembly Building (VAB)
- Small – Large (456 ft H max) vertical rocket integration
- Able to withstand up to 125 mph winds
- Floor load capacity of 12 million lbs
- Cranes located throughout building
- Handling and storage of hazardous/ nonhazardous commodities
- 480V, 3-phase power electrical service
- Equipped with uninterruptible power supply and backup generator power
4 High Bays
- 2 High Bays located on East side and 2 High Bays located on West side
- Total High Bay dimension: 442 ft L x 518 ft W x 525 ft H
- Individually retractable doors (7 total)
- 456 ft (139 m) high external opening
- 2 High Bays open and lead to launch pads (East side)
- 3 of 4 High Bays capable of handling Mobile Launch Platform (MLP) for vertical stacking/integration
- Cranes
- 2 – 250-ton bridge cranes (E-W) with 460 ft hook height
- 2 – 325-ton bridge cranes (1 between Cells 3-4 and 1 between Cells 1-2) with 462.5 ft hook height
- 1 – 175-ton bridge crane (length of transfer aisle) with 156 ft hook height
- Communications
- Wireless Capability
- Connectivity to the Launch Control Center (LCC)
4 Low Bays
- 274 ft L x 442 ft W x 210 ft H
- Access to transfer aisle (South end)
- 8 Work cells
- Spacecraft engine maintenance utilization
- 4 Six-story towers
- 2 – 100,000-class clean work areas
- Low Bay entrance door 53 ft H
Vehicle Assembly Building

The massive Vehicle Assembly Building (VAB), standing 525 feet high, has supported human spaceflight activities for more than 50 years and provides capability to support a versatile array of operations well into the future. It is the largest vehicle integration facility in the space industry, with connectivity to KSC’s launch control centers and access to vertical launch pads. The building contains multiple work cells and high bays for potential use by commercial, non-profit, and Government entities with a diverse array of needs and requirements.