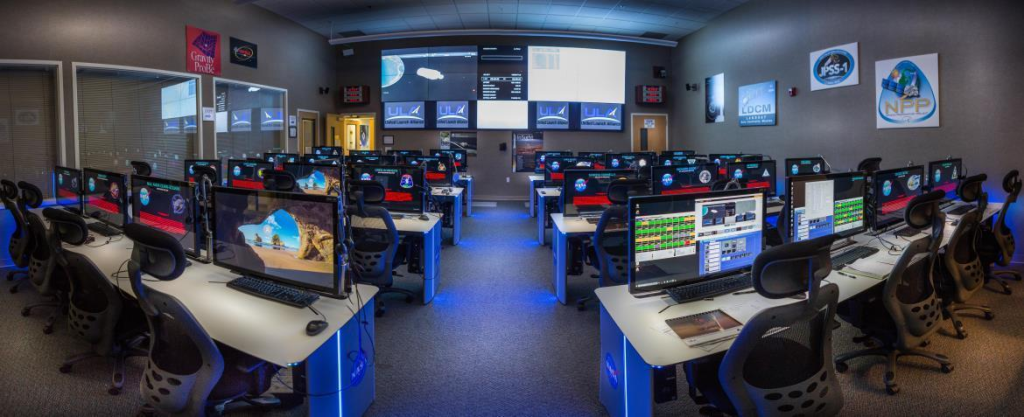

WEST COAST
B836 Facility Information
Click to view the B836 Floorplan
- B836 is a 55,271 sq. ft. of environmentally controlled space that performs numerous functions. It houses dedicated spacecraft laboratories, customer office accommodations, a NASA telemetry station, mission control centers, conference rooms, and hardware storage.
- The building is supplied with 480/208/120 volts 1Φ and 3Φ, 60HZ AC power, which may be distributed as needed
- The facility is equipped with generator control system designed for automatic UPS start/stop control ensuring immediate generator back-up power in the event of loss of industrial power
- The facility routinely supports simultaneously mission operations
- The Spacecraft laboratories’ entry control is controlled by programmable cipher locks

Mission Director’s Center (MDC)
- Executive Room with 32 console positions with Voice, Video, Timing, Telemetry, and Internet services
- Dedicated Public Affairs Officer (PAO) console
- VIP Launch and Operations observation area
- Custom console voice, video, and data configuration to access customer unique requirements for each mission

Launch Vehicle Data Center (LVDC 1)
- This room includes 23 console positions with Voice, Video, Timing, Telemetry and Internet services
- Custom console configuration to support the unique requirements for each mission
- This control room has a large, central display
sand 2 room video cameras

Launch Vehicle Data Center (LVDC 2)
- This room includes 18 console positions with Voice, Video, Timing, Telemetry and Internet services
- Custom configuration to support the unique requirements for each mission
- This control room has a large central display, 4 back wall monitors, and 2 room video cameras

Telemetry Lab
- User console area with 16 consoles with 4 video displays
- The telemetry processing portion of the lab handles data selection, reception, processing, and recording
- The telemetry lab can handle telemetry simultaneously from multiple vehicles

Ground Support Equipment (GSE) Support Area (Lab 1)
- Provides ideal spacecraft control room at approximately 1,818 sq. ft and all power is fed from facility critical generator system
- Raised-floor area with an under-floor conditioned air supply, as well as temperature and humidity control
- Custom room layout to support customer operations. Capabilities for voice, data, telemetry services, timing, and video.

Ground Support Equipment (GSE) Support Area (Lab 3)
- Provides 1,860 sq. ft. of customizable space for spacecraft control and monitoring equipment during launch campaigns
- Power is supplied through facility UPS to both 120 VAC wall outlets and to 120VAC and 208VAC under floor outlets. A copper bus grounding system is also located under floor.
- The room is equipped for operational data, voice, and video connectivity

Customer Office Areas
- A suite of offices, conference rooms, and a break room that provide an area for customer daily administrative activities
